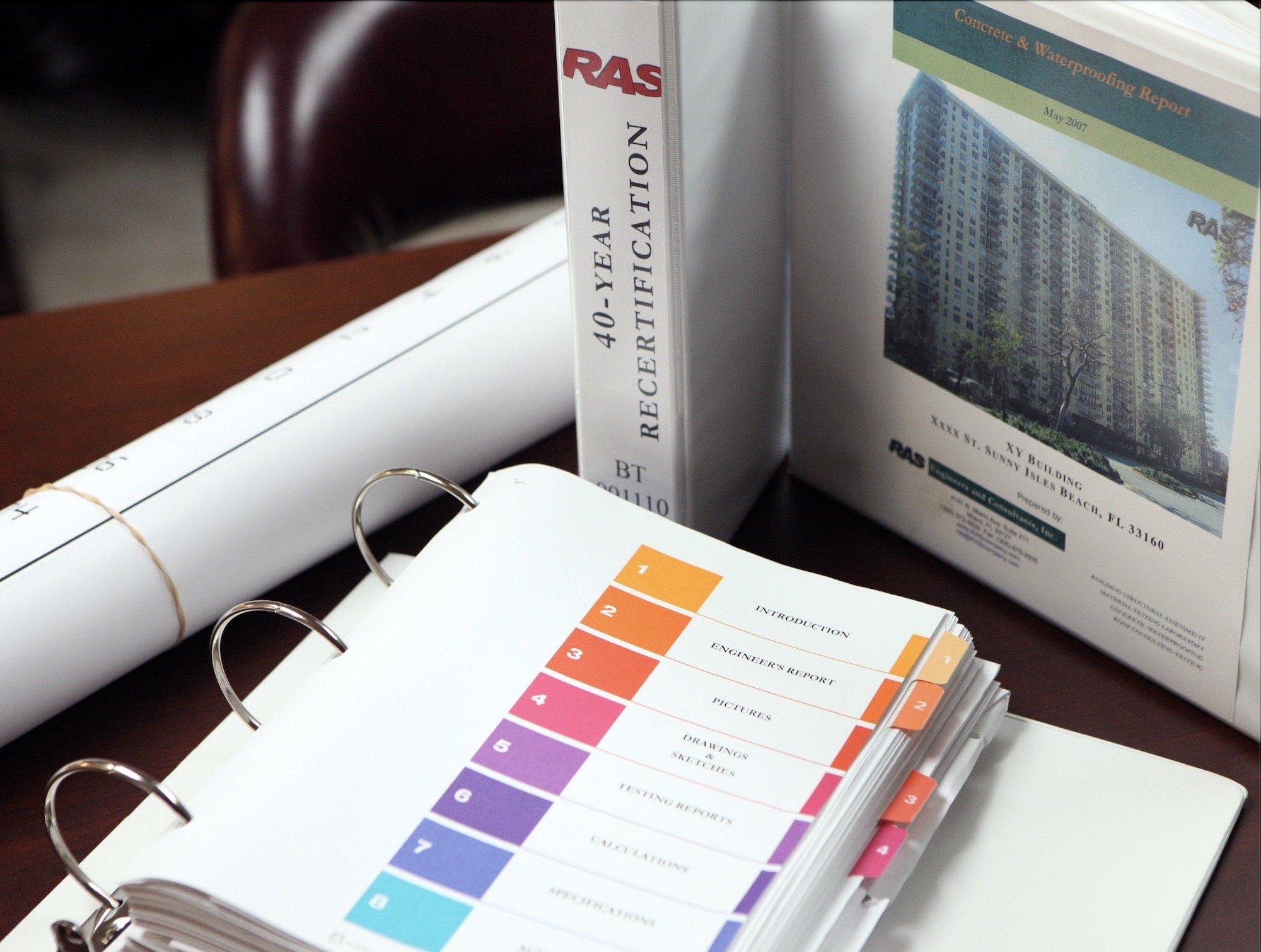MILESTONE INSPECTION
PHASE 1
During phase 1 of the Milestone Inspection, the team must carefully examine the habitable and non-habitable structures of the building which includes the major structural components in order to create quality products that give a strong foundation for the building structure. If in case, no signs are shown of structural deterioration no need for phase 2 inspection.
An inspection of the structural integrity of buildings in Florida is performed by a licensed engineer, responsible to evaluate buildings safe condition of condominiums that are 25 to 30 years old. Furthermore, more than three-storeyed buildings are also inspected. Florida state legislature strictly follows the rules and sends engineers to the site for the inspection with the intent of the safety of the building, environment, and occupants staying in the building.
Differences between Architects and structural engineers:
Structural Engineers are construction experts who perform complementary duties in building design. Architects usually focus on the layout and design of a structure, while structural engineers ensure that an architect's design is safe for use. A Structural Engineer's report will tell you whether a property is safe, strong and stable. It will identify likely causes of cracks, movement or subsidence and whether these structural defects are serious or not, what to do about them and how much this might cost.
Structural Engineers specialise in the structure of buildings (foundations, walls and roofs). They provide services whereby they will inspect problems with existing buildings and also help with structural design and calculations for changes.
If it's a more severe crack and you're worried about potential structural damage, you should consult a professional structural engineer immediately. They'll monitor the cracks to see if any movement has stopped, or if the structure is still moving and requires further investigation







