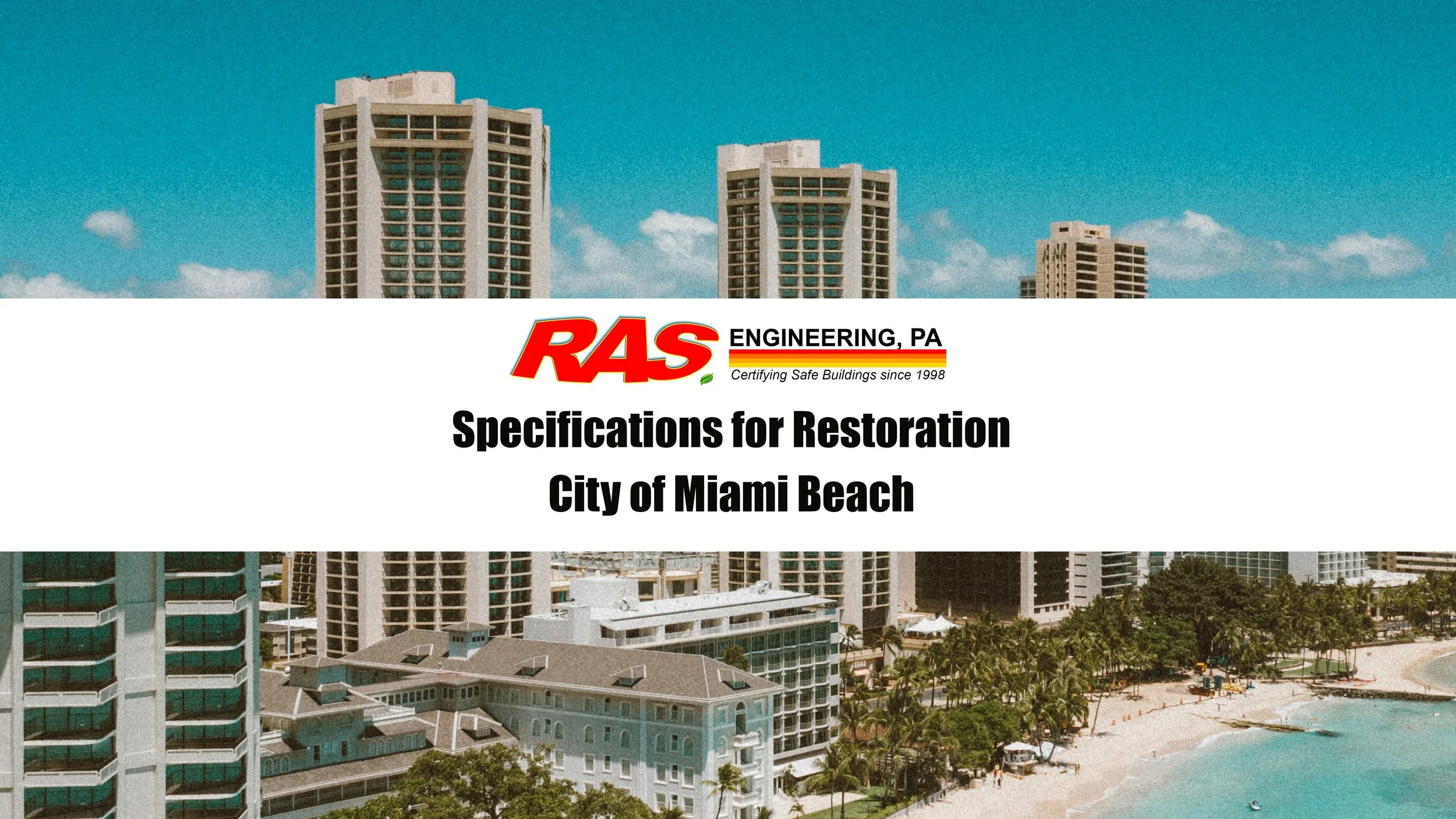8. Finalization and Closing Construction Permit
Completion Verification:
Owner’s Manual:
Provide project documentation, including as-built drawings, warranty information, and maintenance recommendations.
By following this structured approach, RAS Engineering ensures that building restoration projects are executed with precision, quality, and adherence to all relevant standards and regulations. This meticulous process helps to extend the lifespan of buildings, enhance safety, and preserve the architectural integrity of the structures we work on.
Read our insights for South Florida Buildings
Watch answers to common questions from building owners and managers in AskRAS
Schedule an online meeting


